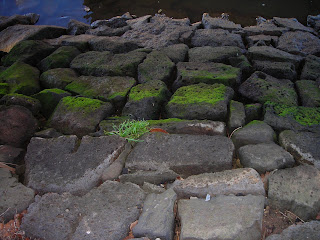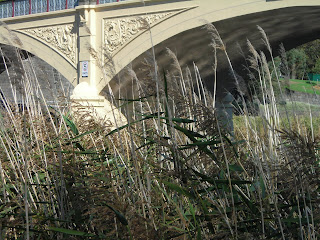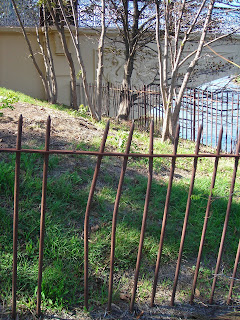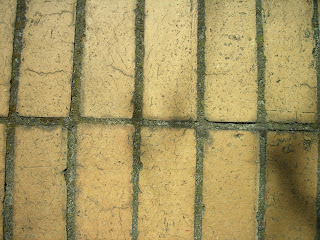LIKE site - Post #4, history of the site
The Morell Bridge has a very well documented history and is actually quite significant.
The bridge was named after Sir Stephen Morell in 1936 in recognition of his contribution to Melbourne. Morell was a prominent Victorian businessman and Lord Mayor between 1926 and 1928 and a rowing enthusiast.
Prior to 1936 it was known as the Anderson Street Bridge and was constructed in 1899.
Its construction is significant as it was the first significant reinforced concrete bridge built using the innovative Monier construction technique in Victoria. The Monier technique was patented by Joseph Monier, a French manufacturer of garden ware, in 1867. 
The bridge is often attributed (thought this is disputed) to John Monash, but was actually designed and constructed by Sydney based engineers, Carter, Gummow and Co, patentees of the Monier Construction System in Australia.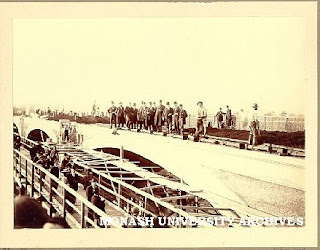
What is particularly interesting and significant is that the bridge was built on dry land and when it was completed the Yarra river was diverted to flow underneath it.
On June 7, 1998 the bridge was closed to cars as part of the CityLink project. It is currently used by cyclist and pedestrian traffic.
In 2006 the Age Newspaper reported that each weekday, VicRoads meters count about 2500 cyclists on the path at Morrell Bridge near Melbourne Park. At peak time, from 7.30am to 8.30am, about 320 cyclists ride past every hour, or one every 11 seconds.
I think it is interesting that by cosmic coincidence both my "like" and "not like" locations are sites of significant mechanical advancements for Melbourne.






























